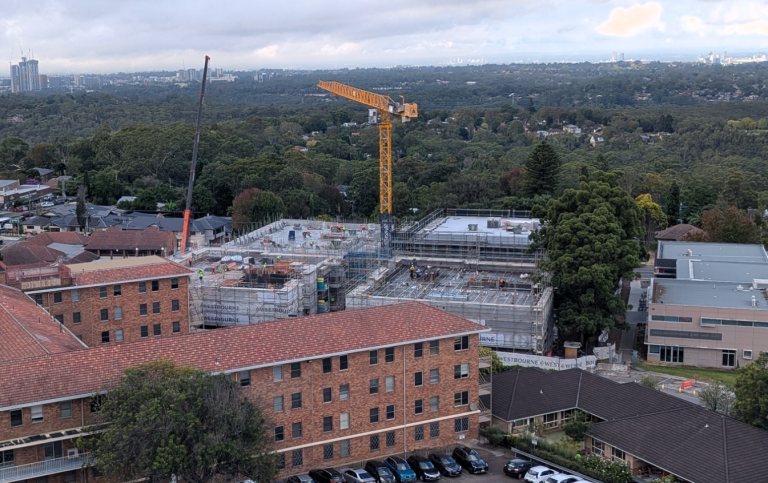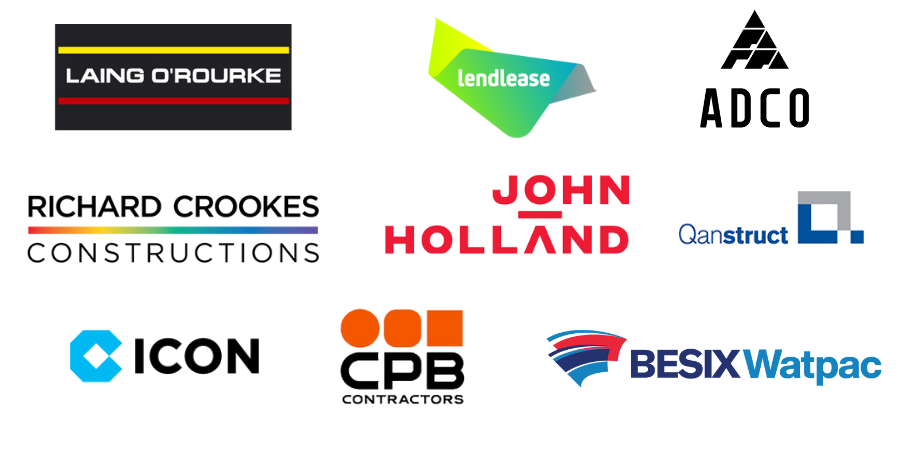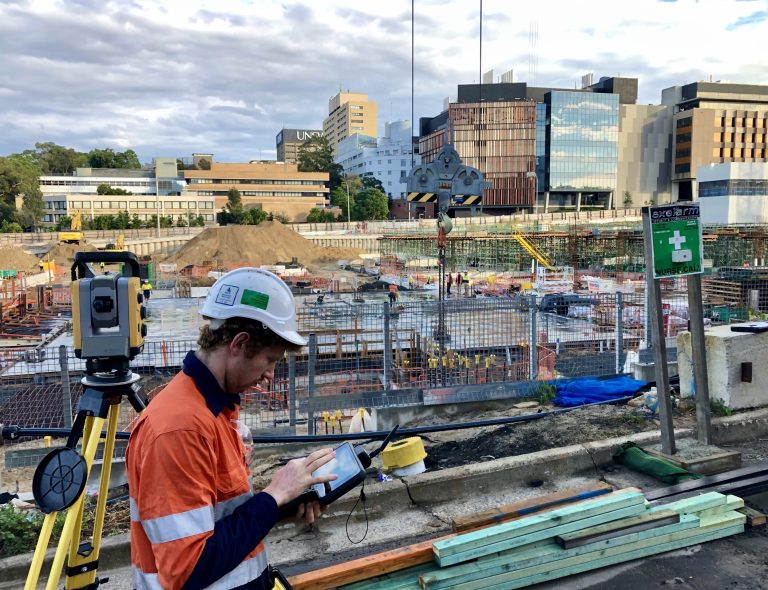
Sydney Children's Hospital
The SCH Stage1 project forms part of the wider Randwick Campus redevelopment – a $1.5 billion NSW Government project. The SCH building has 10 levels with an area of 4200 m2 on the main floors.
Project Type: Construction & Engineering
Details: We worked with Lendlease on the new Acute Services Building, completed in 2023. We are now engaged by John Holland Group to help deliver the new hospital.
Total Solution: With a multi-skilled and experienced team, we were able to offer surveying services across the various stages of the project and to different clients. In addition to the SCH building, we provided spatial surveying expertise to enable connection of the 2 link bridges to the existing hospital and IASB buildings and one to the Health Translation Hub, which was under construction nearby. Upon completion, we provided as-builts surveys for certification and tenancy NLA.
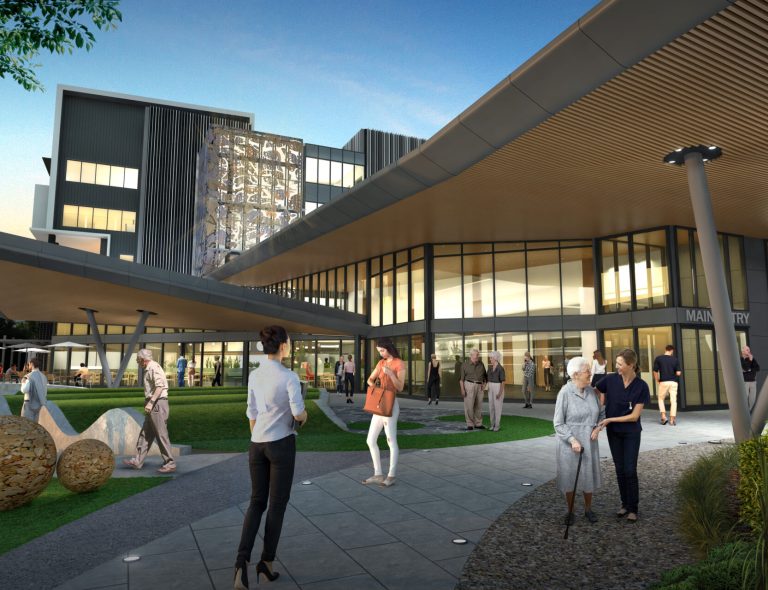
Hornsby Hospital | NSW
With an investment of $265m over 4 years, the Hornsby Ku-ring-gai Hospital Redevelopment represents a transformation in improved public health care for northern Sydney.
Project Type: Construction
Details: TSS was engaged by BESIX Watpac from the beginning of the project to ensure mission critical operations on nearly all site boundaries were planned and managed.
Total Solution: We worked closely with our client to aid in design and construction of the buildings and undertook initial setup and definition of boundaries combined with gridlines and laser scanning of existing buildings. Amongst standard construction services we offered, our expertise was also called upon for the provision of bolt-angle bracket-structural steel set out and as-built surveys and reinstatement of gridlines on every level after the slabs were tensioned.
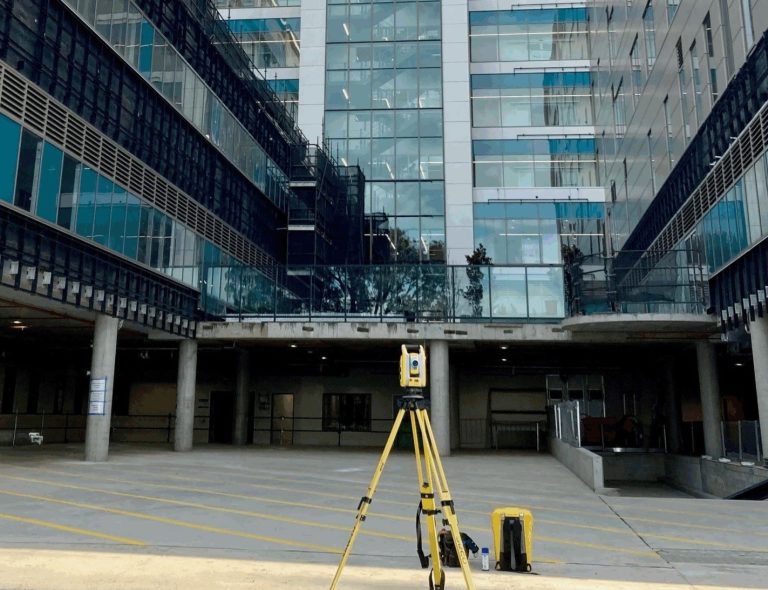
Concord Hospital stage 1 | NSW
This 3-year, $350 million project included the construction of a new building with two 7-storey wings, one 4-storey wing and an upgrade of the surrounding infrastructure.
Project Type: Construction & Engineering
Details: TSS was engaged by Roberts Co on all aspects required to complete the construction of this project.
Total Solution: Provided survey services for over 200 piles, along with footing cages aligned at the time of piling. Additionally, pre and post-pour set out, post-tension work, lift core construction (jump core) as well as landscaping and the public domain set out.
