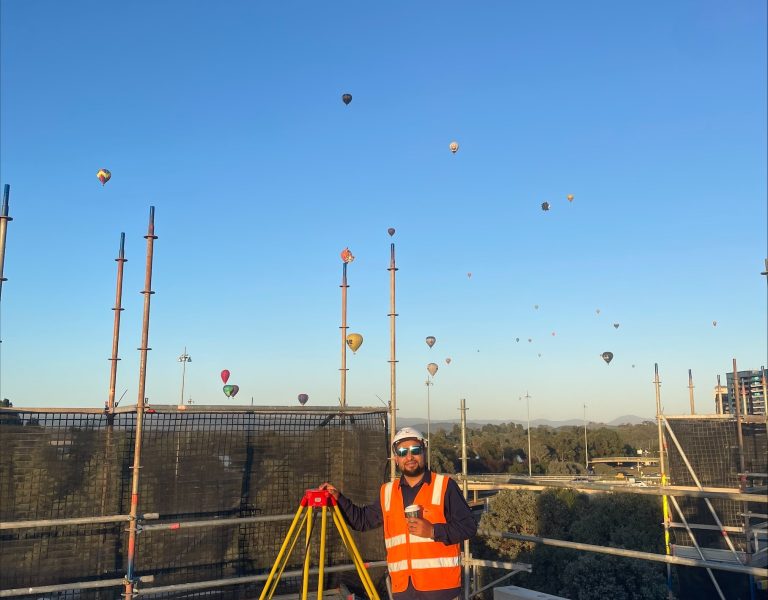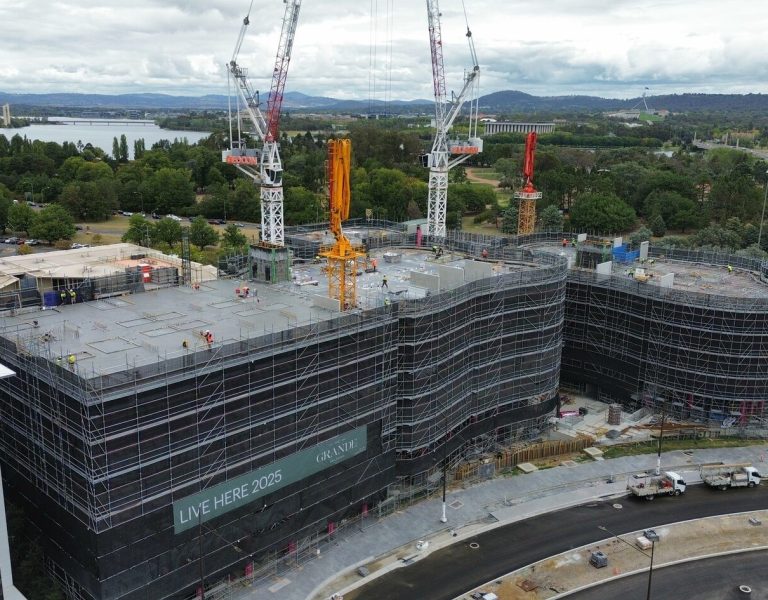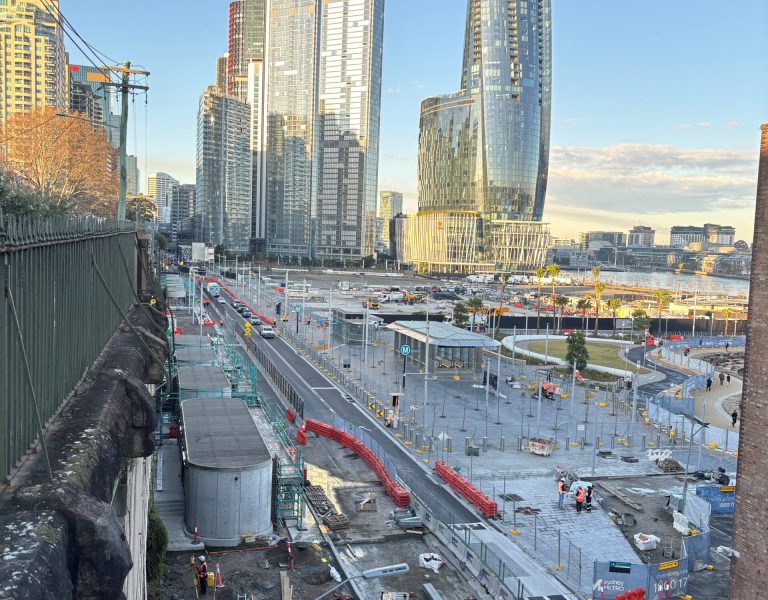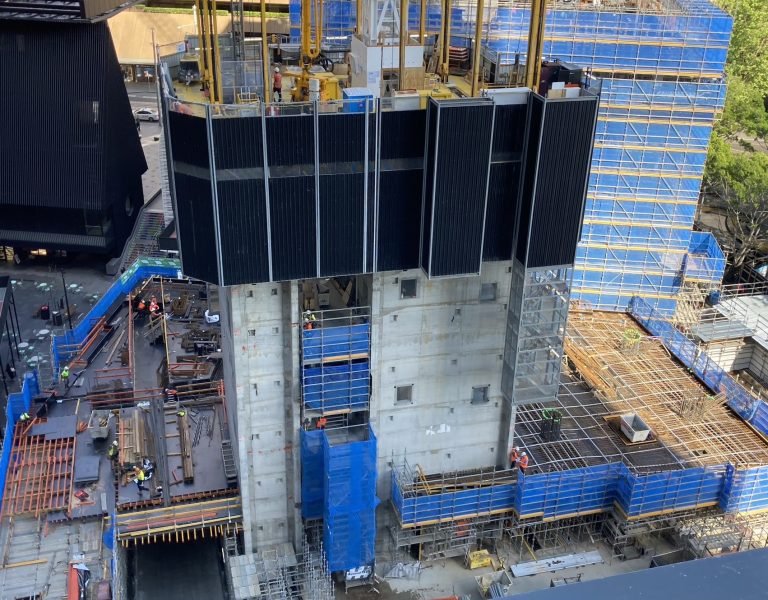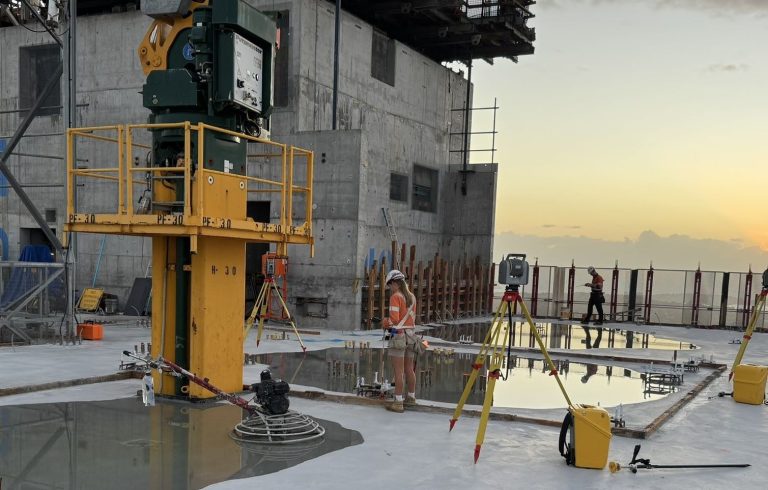
Victoria Cross OSD Tower | Sydney
In partnership with Sydney Metro, Lendlease sought our expertise to help build the integrated stations and the OSD development of a 40-storey tower.
Project Type: Construction & Civil
Details: Our team’s diverse skillset was drawn upon to help deliver the project to the highest standard. Additionally, creating accurate as-built records was crucial, which led to the integration of laser scanning techniques to generate detailed point cloud data.
Total Solution: From the design of the tunnel to the building of the tower, we have been providing geospatial, engineering, scanning and construction surveying services whilst helping to solve complex problems along the way. Work began in 2020 and the tower reached level 40 in early 2025.
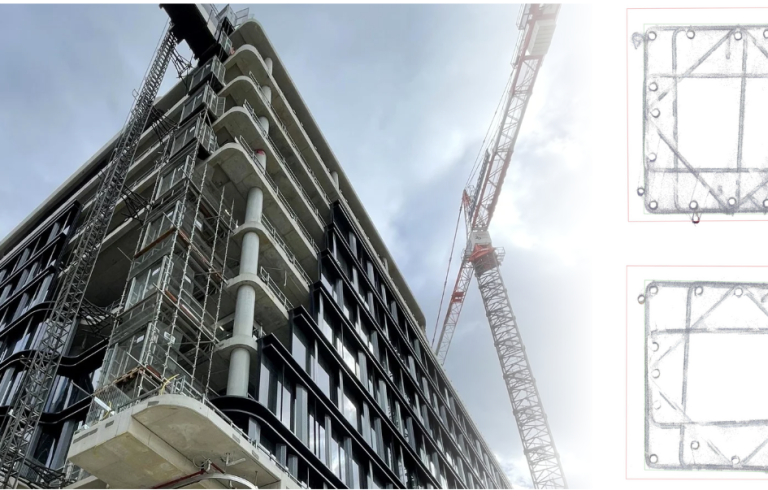
Macquarie Park Stage 3 & 4 | NSW
Adco Constructions trusted us to provide cadastral and scanning work for their largest project to date which includes 7-storey towers and basement levels.
Project Type: Construction
Details: Due to the size of the project, TSS was tasked for multiple contracts that encompassed As-built hoardings, land boundary cadastral surveys, issue of reports to confirm DA conditions have been satisfied and various scanning surveys.
Total Solution: Due to project complexity, traditional survey methods could not support the installation of the large columns. The team developed a steel survey to create the steel cage, capturing all elements and ensuring the rebars were within the cover with proper tolerance. This gave engineers confidence in the correct design implementation.
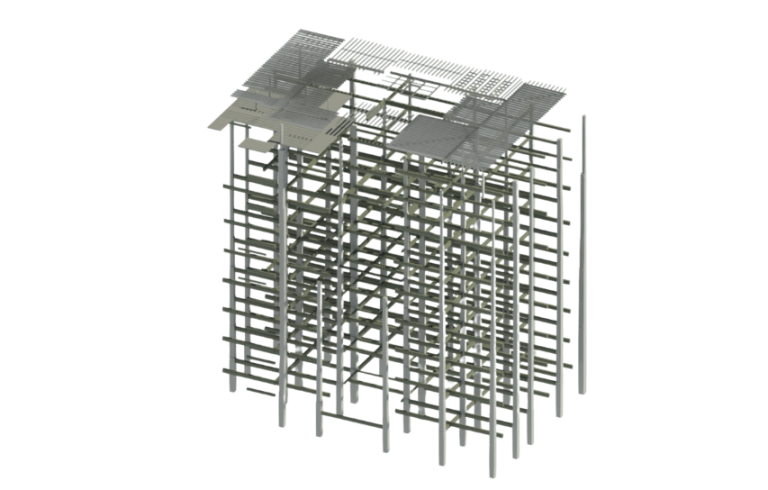
22 William Street | Melbourne
The team scanned and modelled all the building floors as well as all the external facades for this project.
Project Type: Scanning & Modelling
Details: Scanned and modelled the basement, all the levels and the external facades. The survey was undertaken with a rapid timeframe of fieldwork to deliver the results within a week.
Total Solution: By using the various resources within the company, we were able to achieve the strict deadline. The final deliverable was a Revit model on MGA Coordinates and DWG floor plans.

